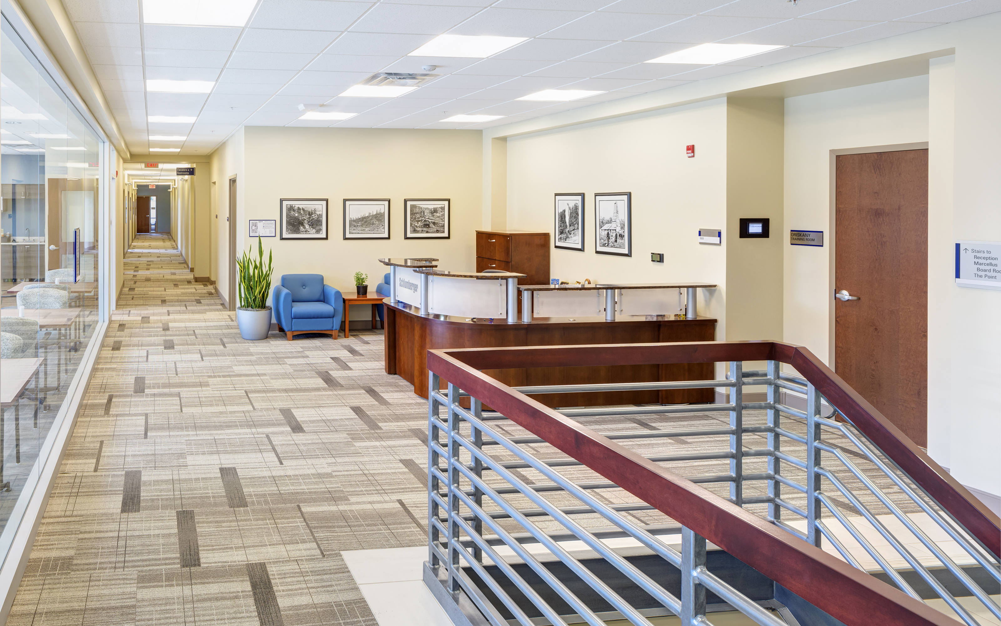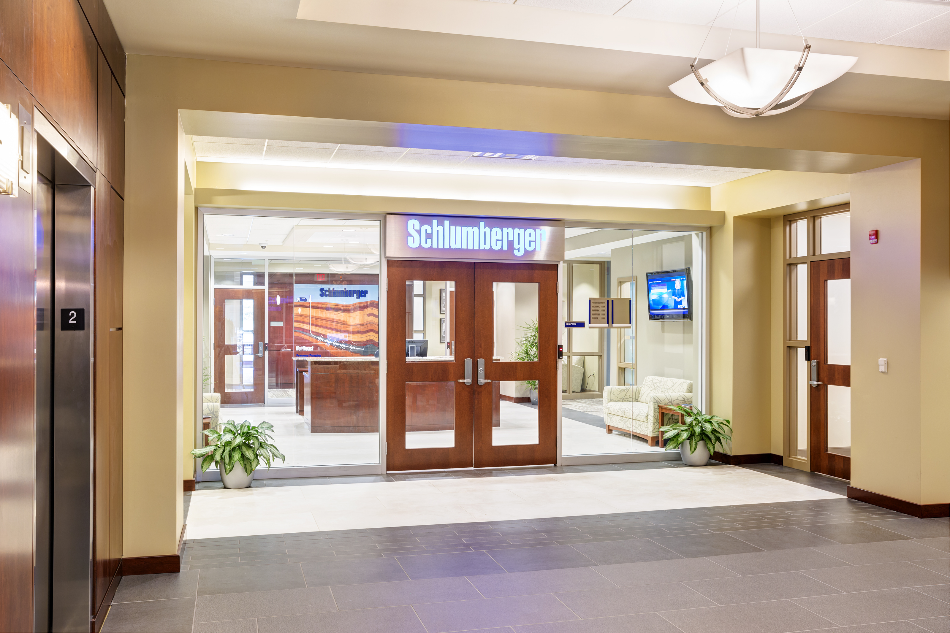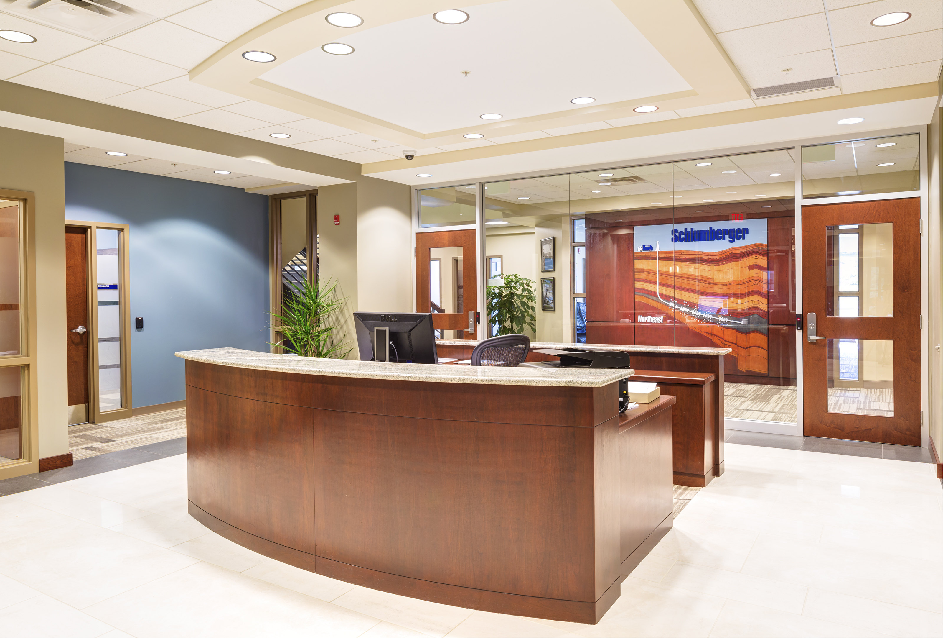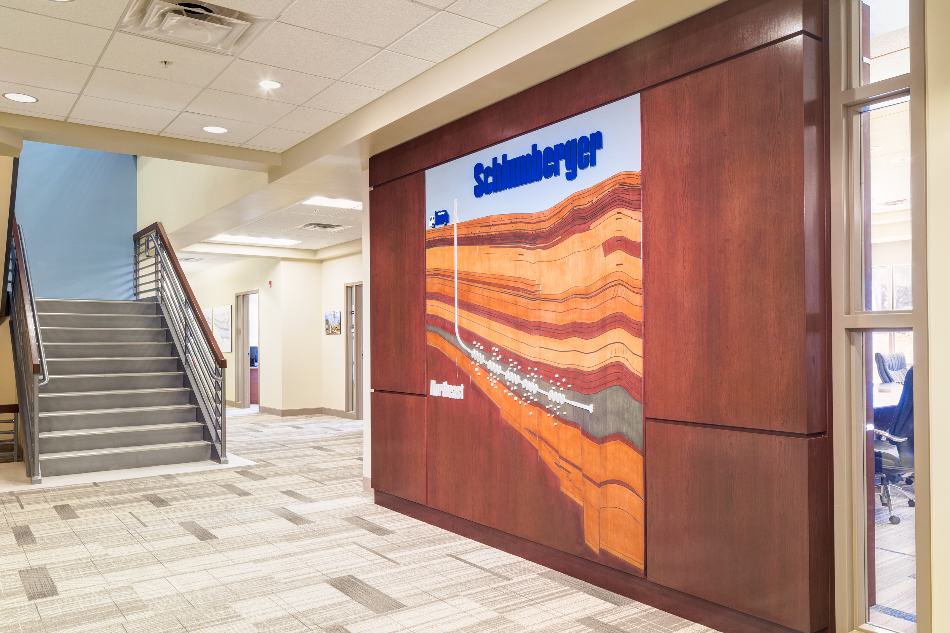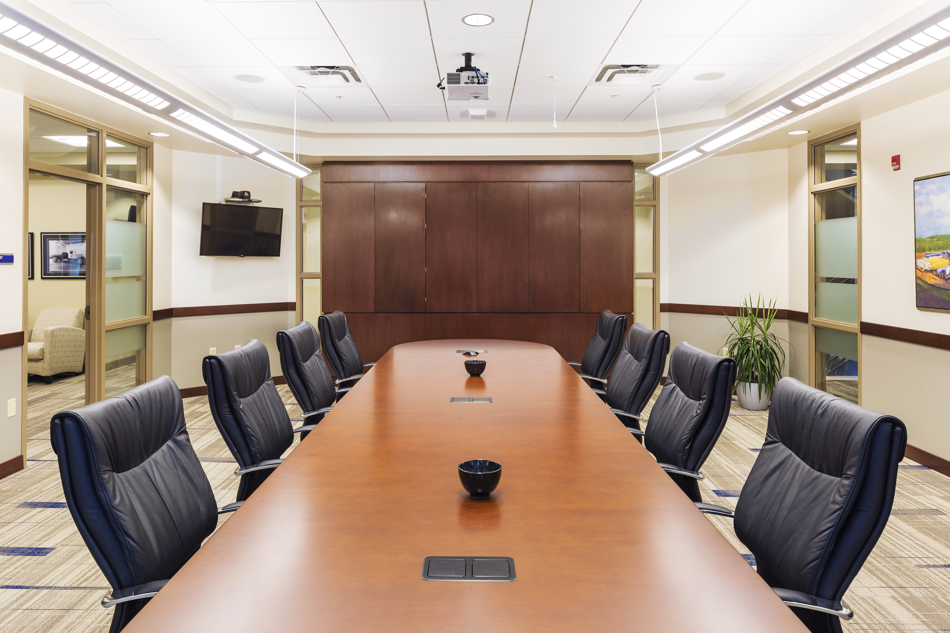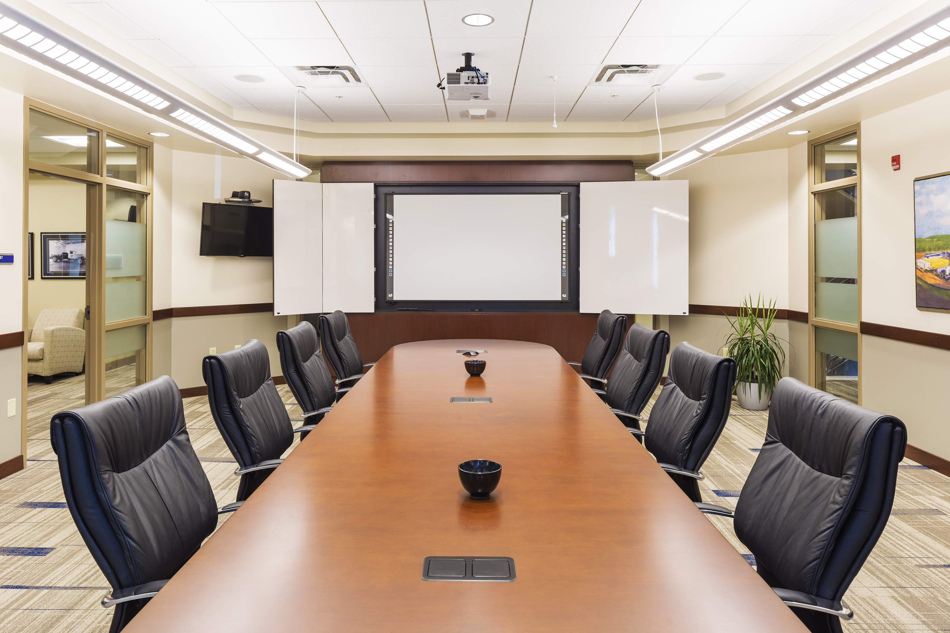-
Client: Schlumberger
-
Architect: Kernick Architecture
-
Size: 49,000 SF
-
Date: 2013
The Schlumberger offices occupy upper floors of a multi-tenant office building. A primary objective was to provide security from reception to the offices while still providing an open, connected space between the two floors and central common areas. A butt-glazed glass wall separates reception from the pre-function area outside the board room. An open stair connects occupants from the pre-function space to the dining, kitchen, lounge, training rooms and terrace on the floor above.
Back to Home
