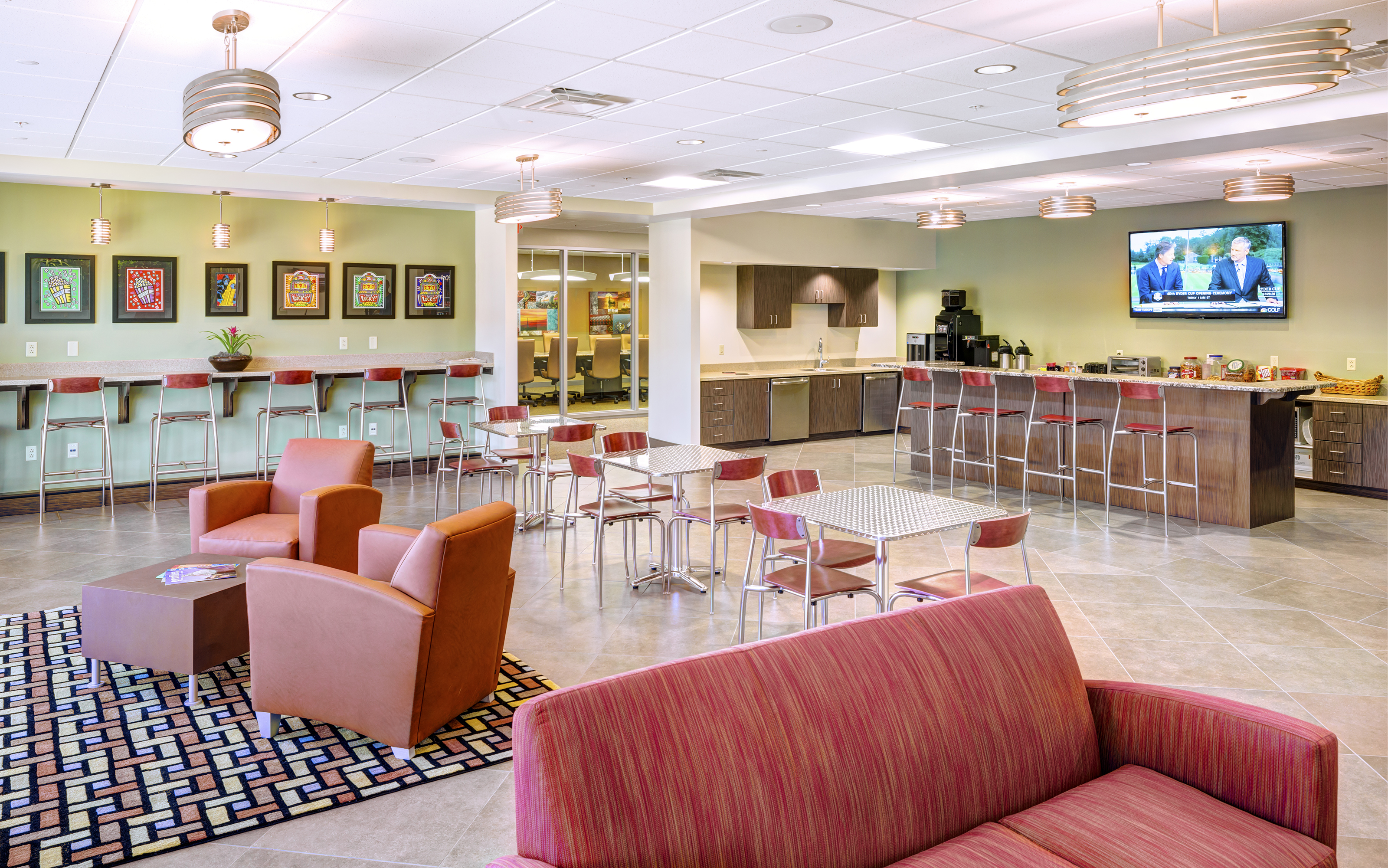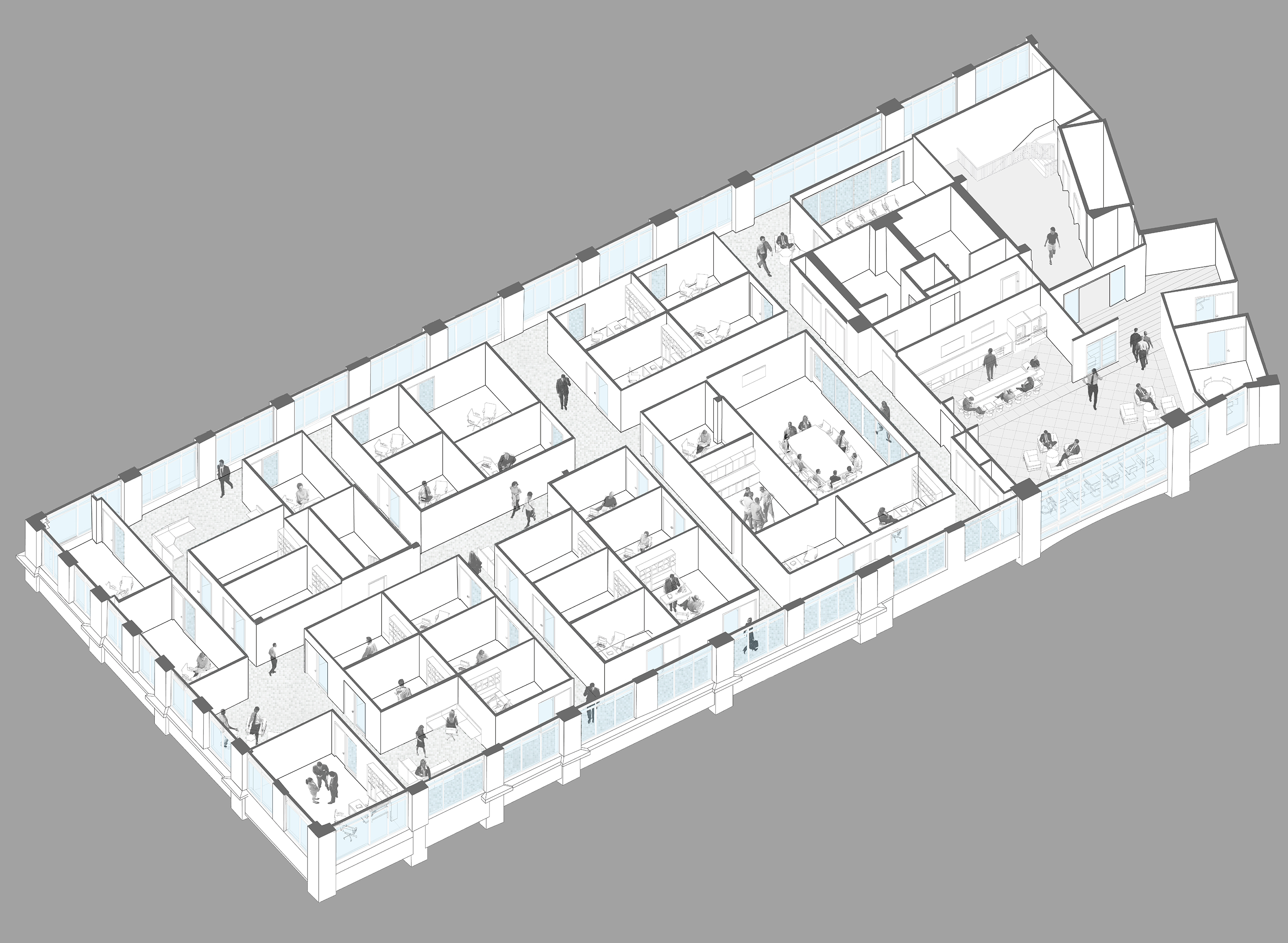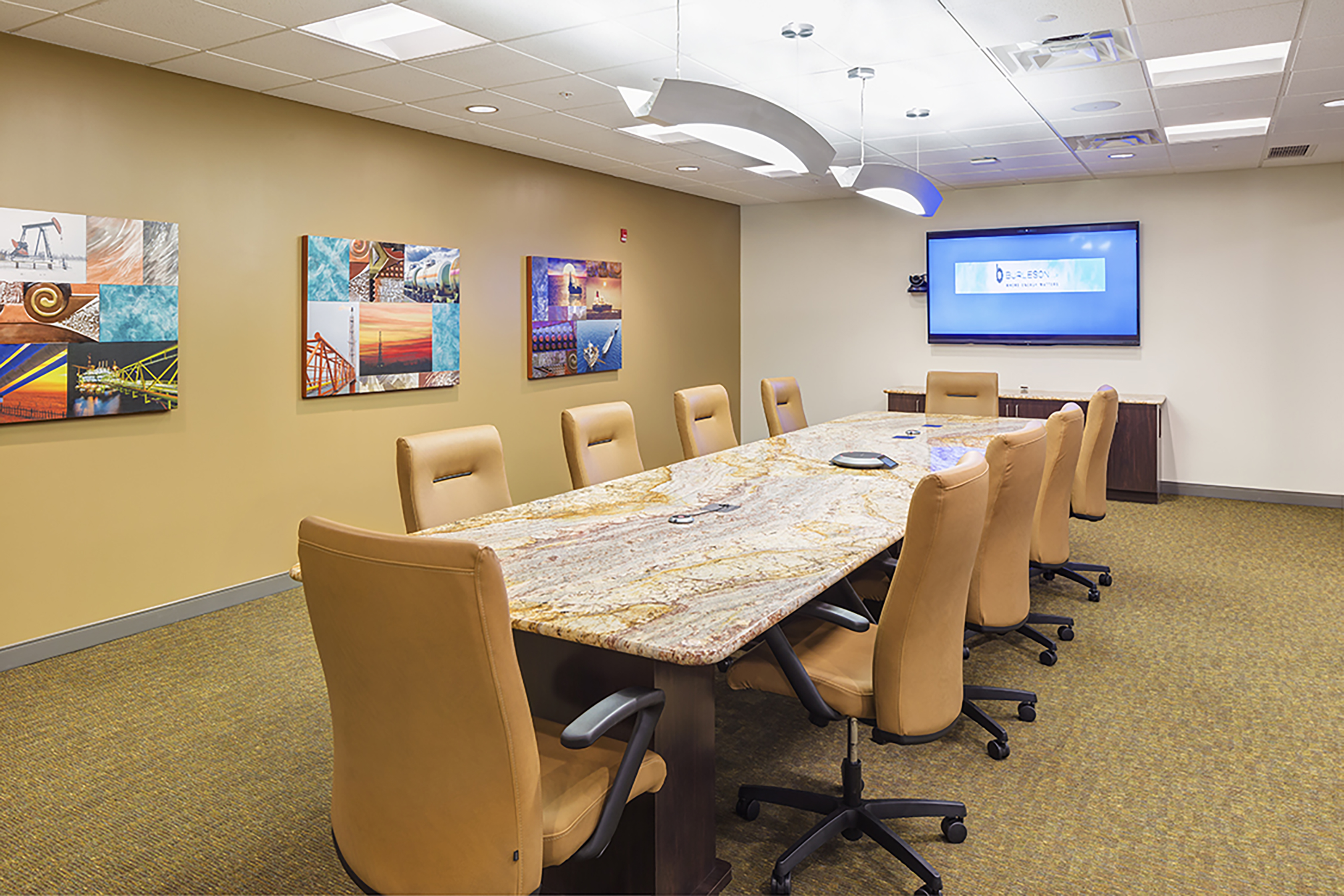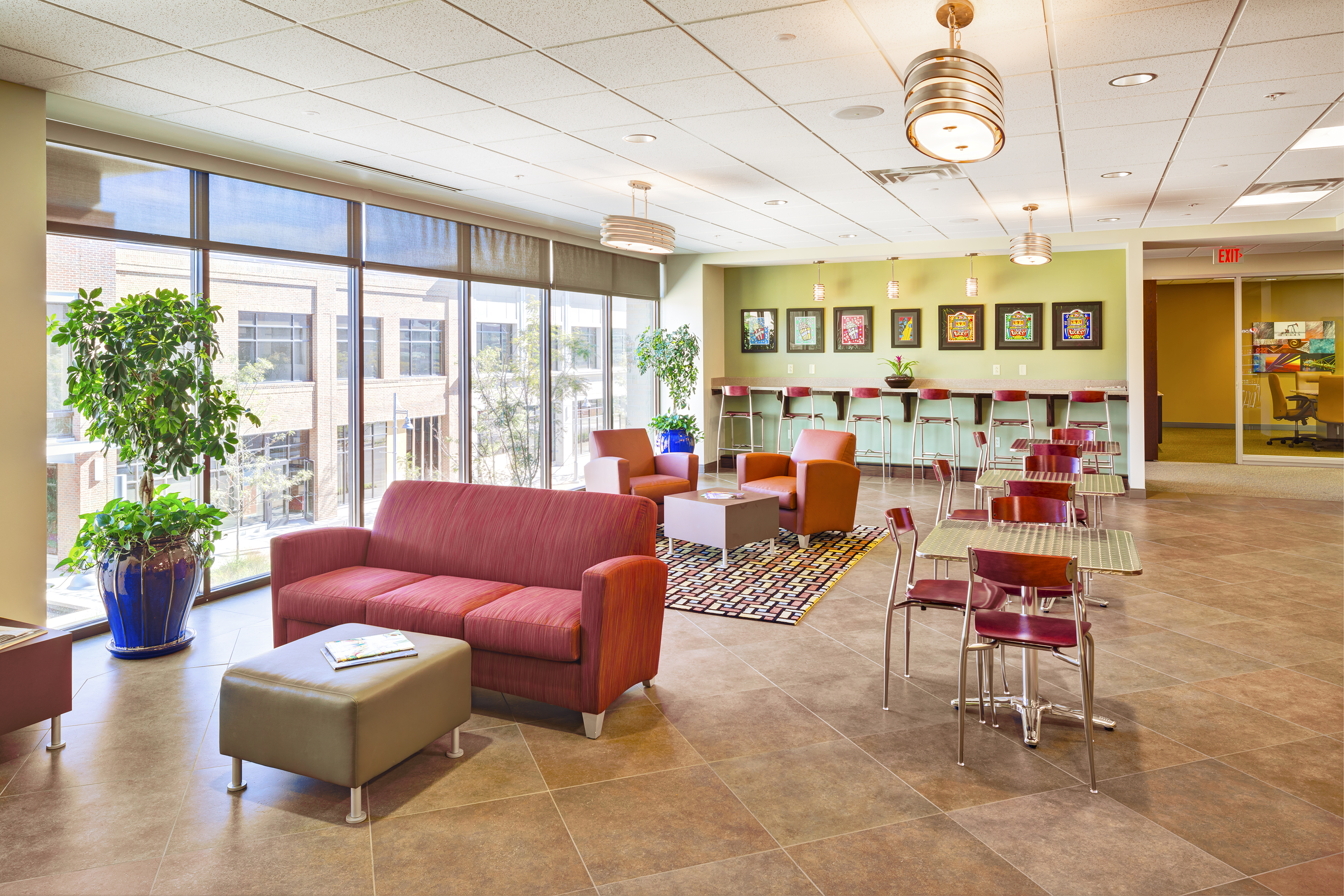-
Client: Burleson LLP
-
Architect: Kernick Architecture
-
Size: 20,300 SF
-
Date: 2014
The client vision was to create a more collaborative work setting with plenty of natural daylight. The design approach incorporates large hallways or ‘urban streets' on the perimeter of the space with offices pulled to the center. This allows every employee to enjoy the natural daylight. Utilizing glass doors and a single pane next to the door, natural daylight floods into the offices as well while also providing a visual connection to the outside.
The collaborative café, which is bisected by a primary circulation path, is a light filled space with multiple seating options for dining, working or meeting with clients. It has become the centerpiece of the office.
Back to Home




